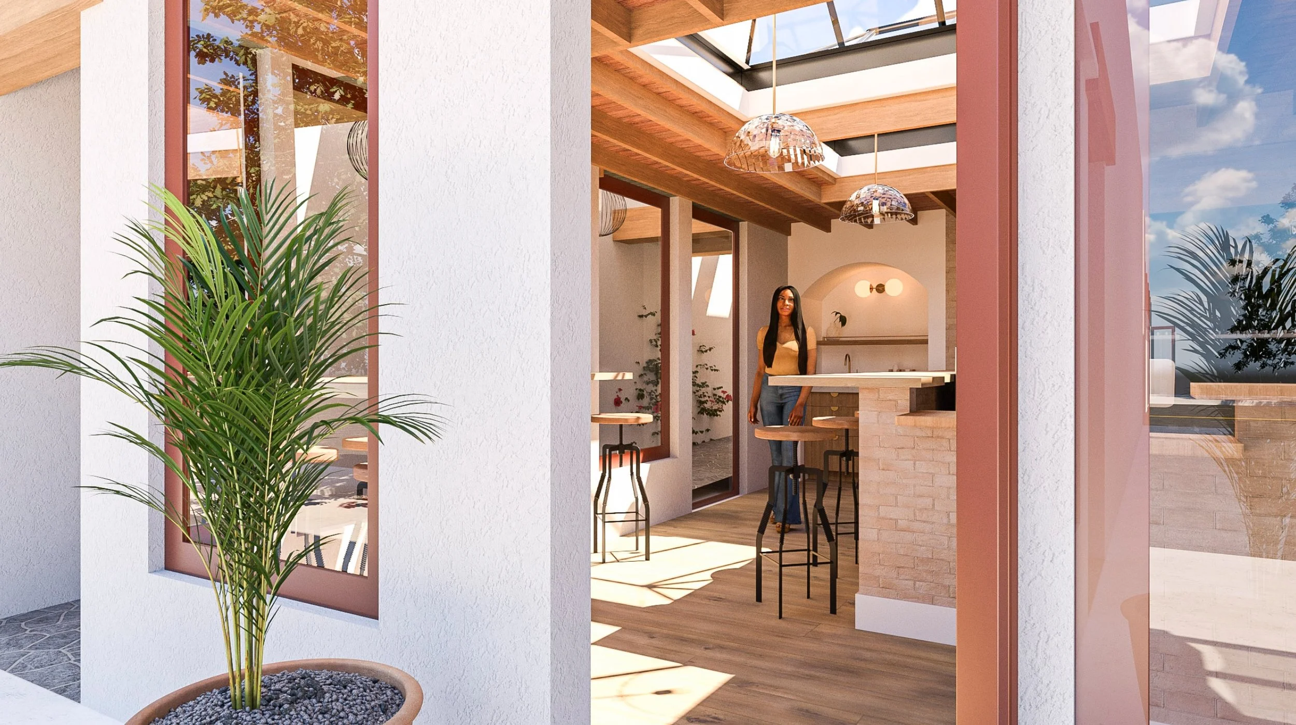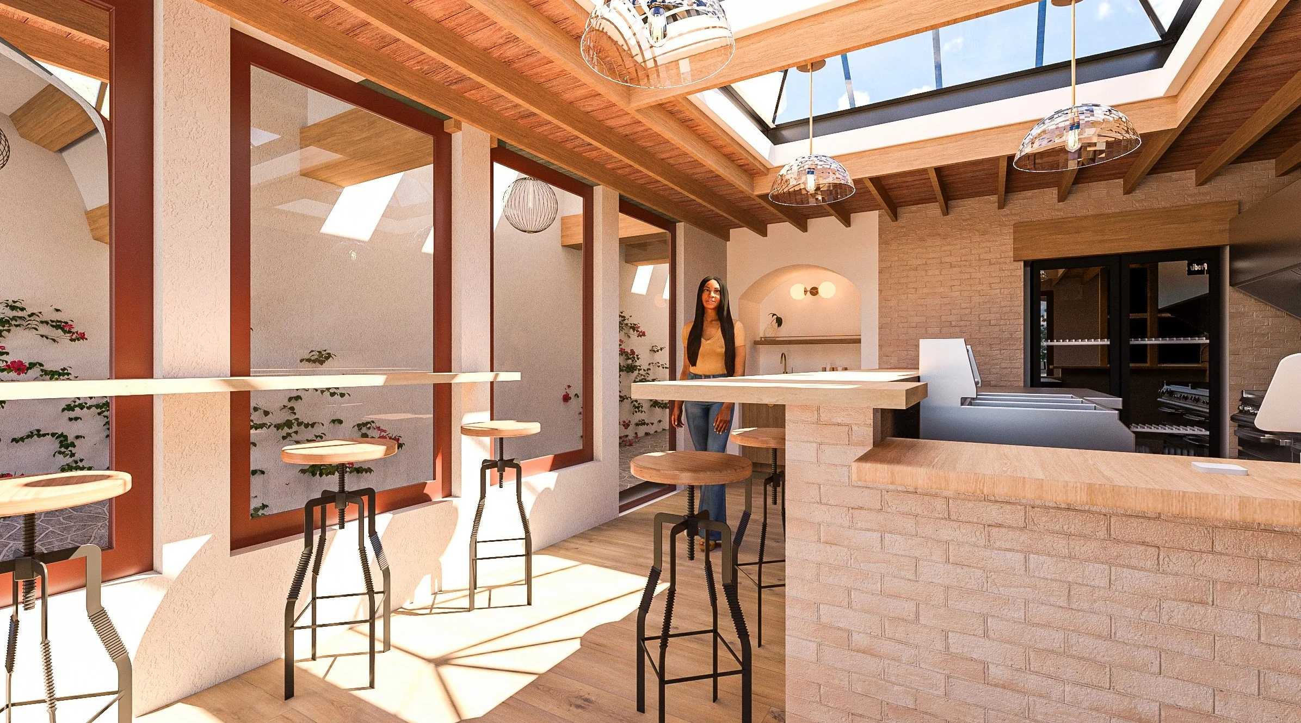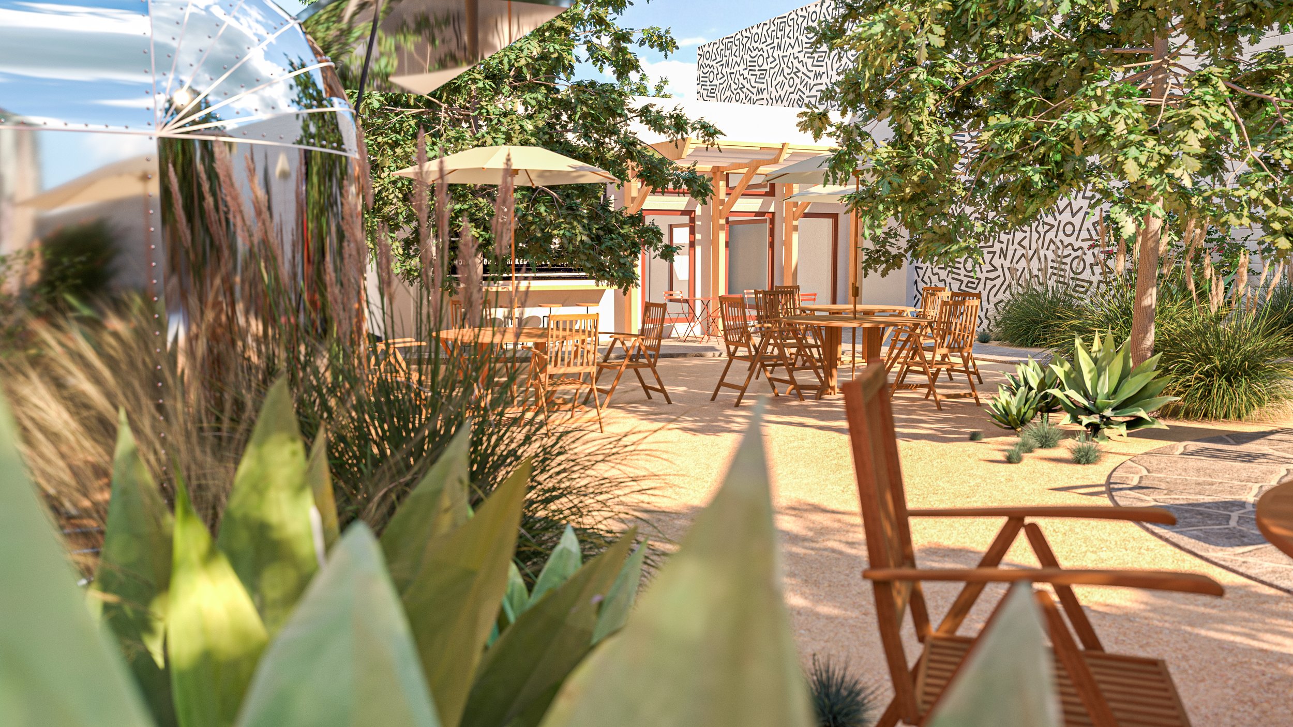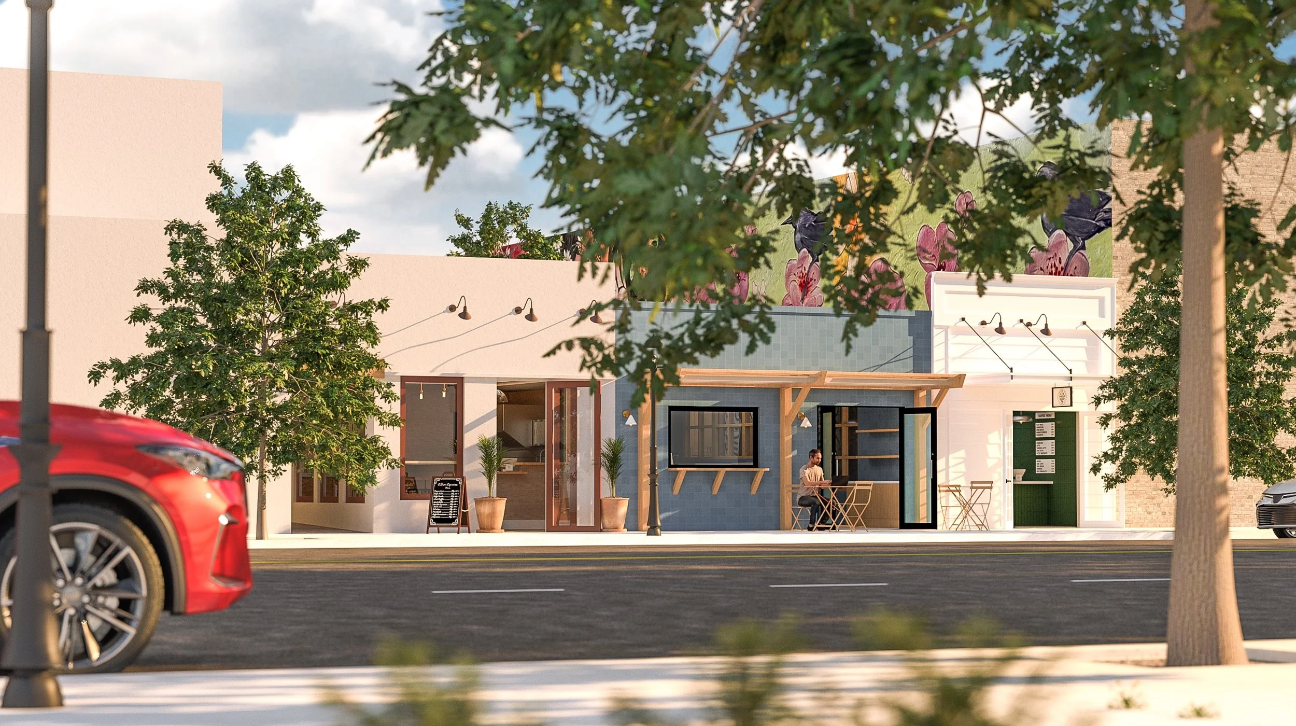Paseo Microretail
Escondido, CA
Downtown Multitenant Retail Development
Conceptual Design
1200 sq ft Total Retail Space
5000 sq ft Outdoor Courtyard Space
400 sq ft Restrooms
2026 Targeted Occupancy Date
The Location
Located in the heart of downtown Escondido, Grand Avenue is a vibrant blend of historic charm and modern convenience, making it an ideal destination for food and beverage establishments.
Lined with beautifully preserved early 20th-century architecture, this bustling street invites foot traffic with its wide sidewalks, quaint storefronts, and a variety of locally-owned businesses. Grand Avenue is more than just a street; it's a community hub where residents and visitors alike gather to enjoy farmers' markets, street fairs, and other local events, creating a lively atmosphere that encourages exploration and engagement.
Adding to the appeal of this prime location is the newly developed Palomar Heights project, situated just two blocks away. With over 500 market rate residential units in a resort-style living atmosphere, Palomar Heights brings a significant influx of potential customers to the area, all within easy walking distance of Grand Avenue. This proximity to a growing residential base, combined with the area's established reputation as a dining and entertainment district, offers a unique opportunity for food and beverage tenants to thrive in a setting that seamlessly blends the old with the new.
Design Inspiration
-

Downtown Santa Barbara
SANTA BARBARA, CA
Design Concept:
Creating Landscaped Outdoor Courtyards to Activate Non-Street Edge Real EstateHeavily influenced by Spanish revival architectural forms, the historic retail core of Santa Barbara is peppered with landscaped hidden courtyards surrounded by small retail and office spaces, providing spaces off of the main streets of downtown for visitors to explore, shop, and rest.
-

The Wash
NASHVILLE, TN
Design Concept:
Subdividing retail spaces into microunits to minimize tenant rent burden and encourage customers to cross-shop between concepts.A car wash converted into six food & beverage microretail spaces, The Wash utilizes a common outdoor courtyard area to create a casual and energetic dining space, and small floorplates afford newer operators to bring their fare to market without paying for unneeded square footage.
-

KTCHN DTLA
LOS ANGELES, CA
Design Concept:
Utilizing mobile food & beverage typologies to generate an energetic ambiance in outdoor courtyards at a lower PSF build-out cost.A chef-driven concept that found it’s home in LA’s Arts District, KTCHN was based completely in mobile food kiosks connected by patios and planters, creating the ambience of an outdoor dining experience at an efficient build-out cost.
-

The American Main Street
USA
Design Concept:
Varying design elements between storefronts to generate visual interest and the sense of separation between concepts in one development.The storefronts of historic American downtown feature varying materials, facade heights, door and window opening patterns, and lighting fixtures. This non-uniformity not only creates visual interest, but also clearly distinguishes where one concept ends and another starts.
Proposed Interior Layout
A new interior layout with design-forward finishes and fixtures is proposed for the structure’s interior, with a dedicated vaulted skylight assembly for each unit to open up the interior spaces and bring natural light inside.
Units 1 and 2 sit alongside the exterior hallway into the back courtyard, not only providing additional exterior doors for improved customer circulation, but also bringing more natural light into the spaces through the openings in the exterior hallway’s roof.
An interior hallway between Units 2 and 3 encourages customer use of the outdoor courtyard, and also contains locked cabinets for tenant overflow storage.
A three stall women’s restroom is proposed alongside the one stall, one urinal men’s restroom to even out restroom lines during peak hours. Baby-changing stations will be present in both women’s and men’s restrooms to continue the focus on a family-friendly experience.
Note: Interior layouts and finish selects are for visualization purposes and subject to change based on tenant needs and site constraints.
Conceptual Design
Retail Unit & Kiosk Renderings














Structure Highlights
-

Vaulted Skylight Assemblies
Vaulted skylights in each unit give an elevated, urban impression to each unit and make the interiors feel open to the outdoors, while also allowing more natural light into the space.
-

Tenant Overflow Storage
A 3’ x 3’ x 8’ locked storage unit provides Units 1, 2, and 3 with overflow storage for additional paper goods and cleaning supplies they wish to store.
-

Exterior Courtyard Hallway
Exterior access to the outdoor courtyard provides an convenient entry and exit point to the courtyard, and the designed width of 54” is wide enough to exceed ADA and stroller requirements, while narrow enough to maintain a European feel to the space.
Proposed Site Program
The redesign of the site focuses on converting asphalt surface parking into a common area courtyard focused on families.
A new ADA accessible pedestrian pathway is cut through the existing structure on the left side of the front facade, as well as between the two units furthest from the outdoor path to encourage customer flow into the courtyard space.
Primary courtyard highlights include transplanted mature shade trees, ample customer seating, two Airstream vendors, and a kid’s play area.
The design intent of the space is offering a natural and safe space for parents to socialize while their kids get the opportunity to play and appreciate nature in the midst of an urban neighborhood.
Conceptual Design
Exterior Renderings















Outdoor Highlights
-

Airstream Kiosks
Two Airstream vendor kiosks allow the opportunity for a fifth and six tenant on site, adding to the vibrance of the courtyard experience and additional cross-pollination of customers between all food & beverage concepts.
-

Central Fountain
A three tier fountain located at the middle of the outdoor courtyard not only provides a fun feature for children to explore, but the noise of trickling water also provides a natural ambience and white noise to mask street and conversation sounds.
-

Kid-Oriented Features
Scrambling boulders and a nature-themed slide in the corner of the courtyard furthest from the street access provide a safe place for children to play while their parents socialize, and stepping logs are tucked into two other courtyard locations.
-

Raised Seating & Stage
A raised deck at the back of the courtyard provides both a space for parents to lookout for their kids while in the courtyard, as well as a natural space for a stage for events and live music.
Housing Proximity
Downtown Parking Proximity













