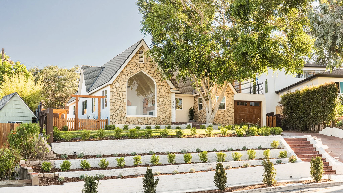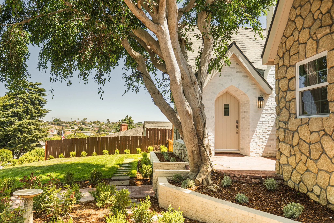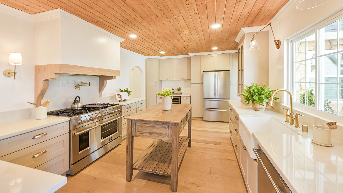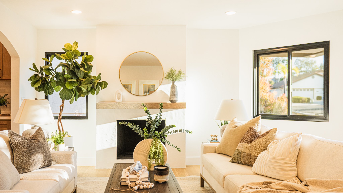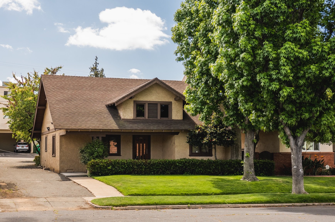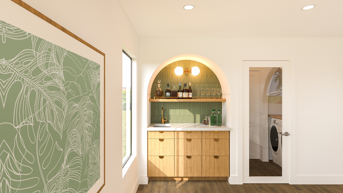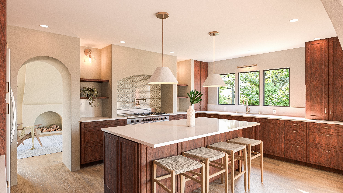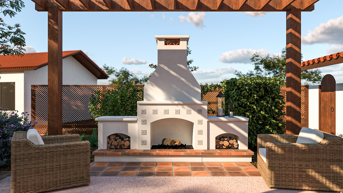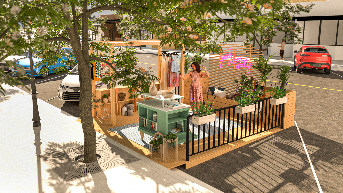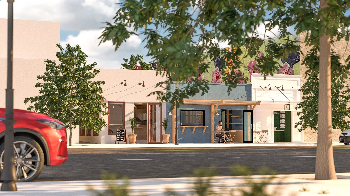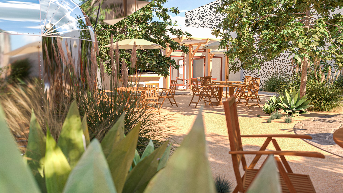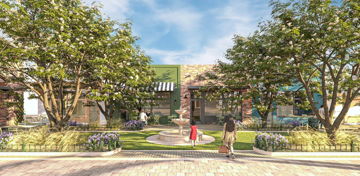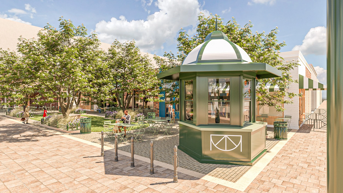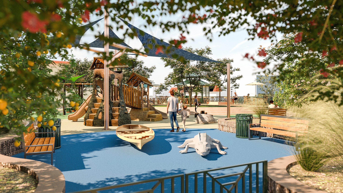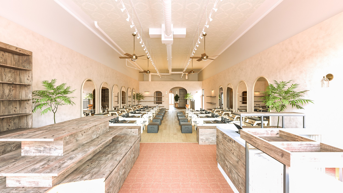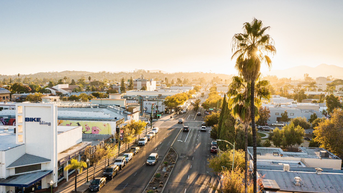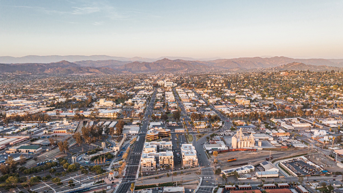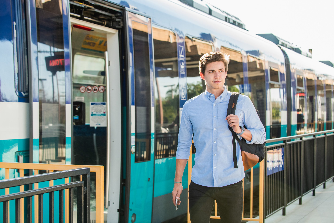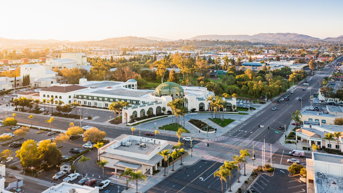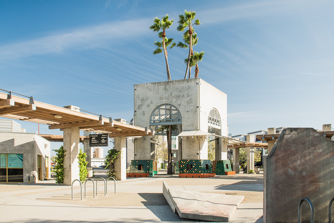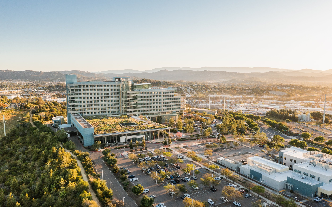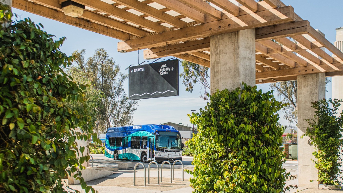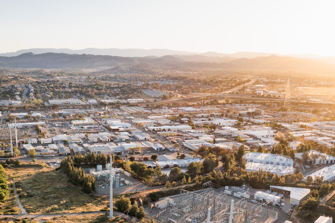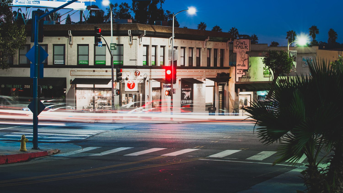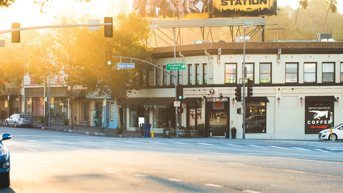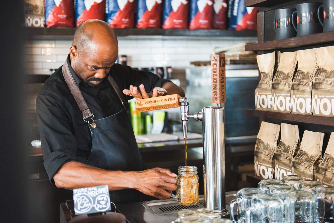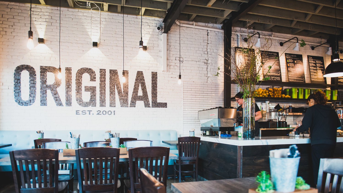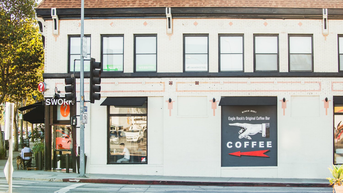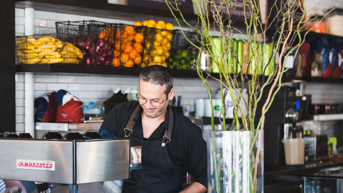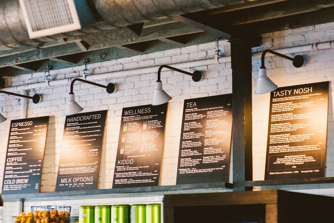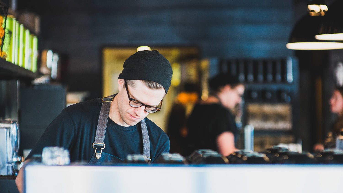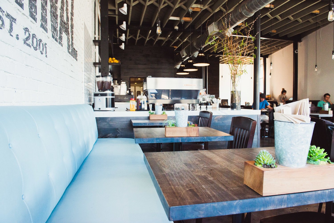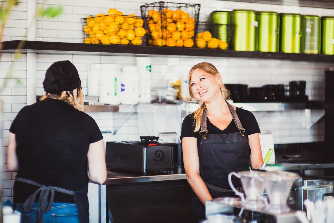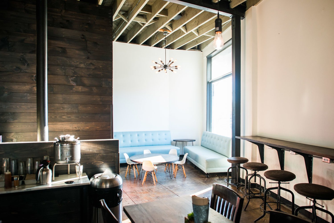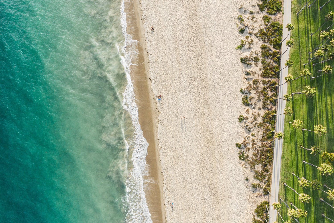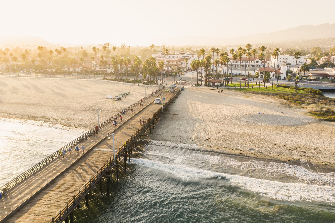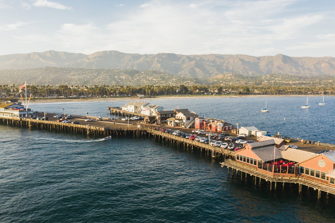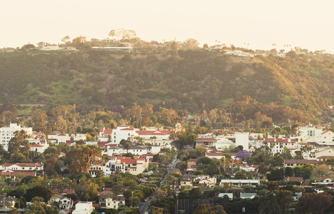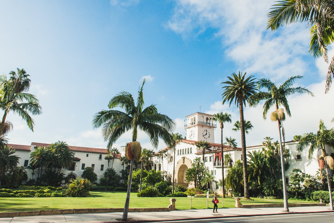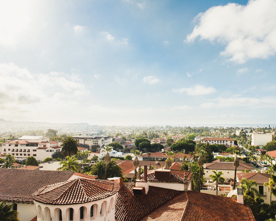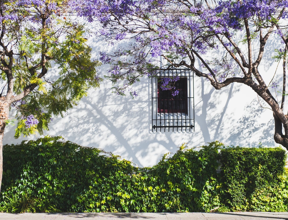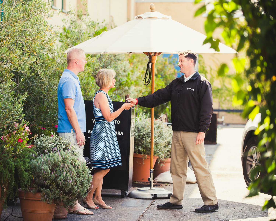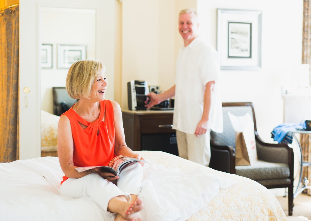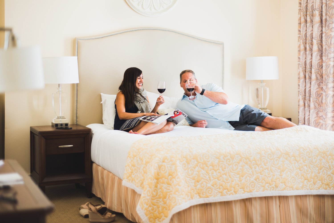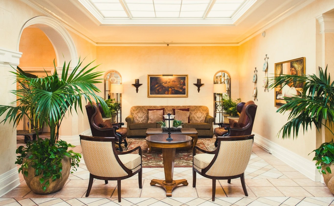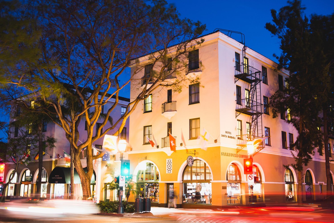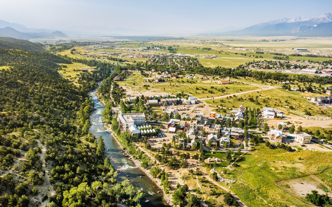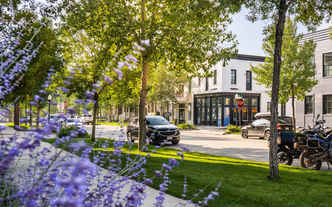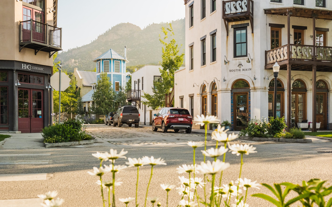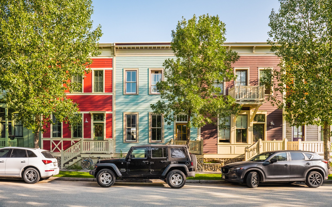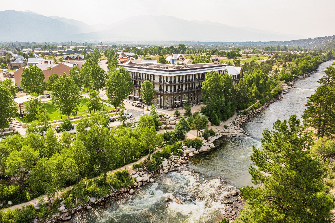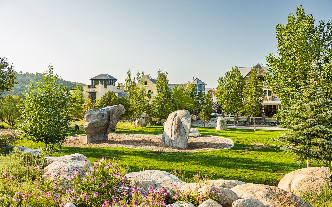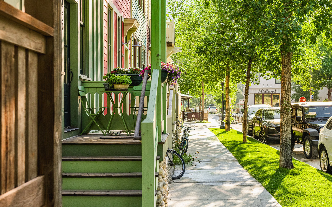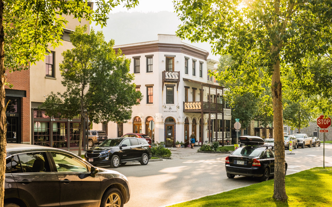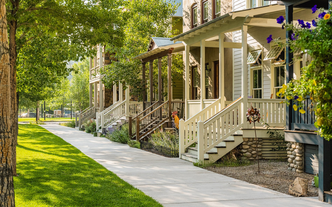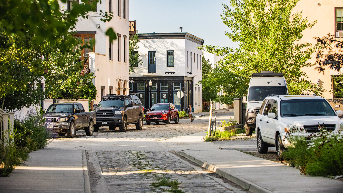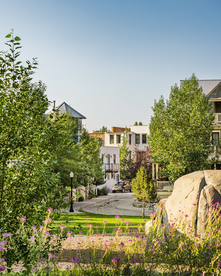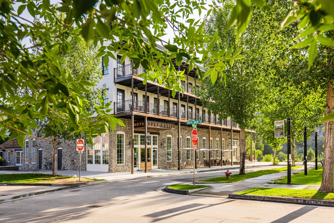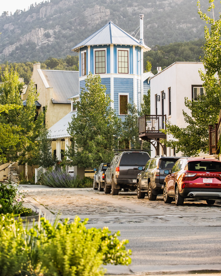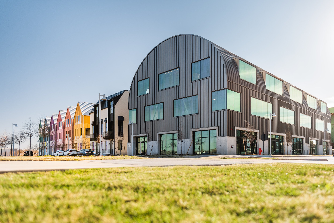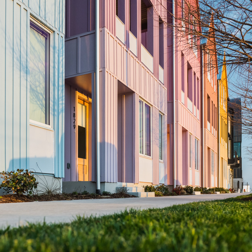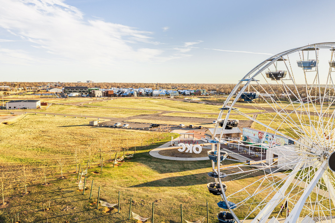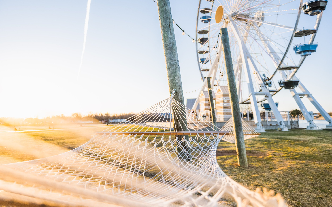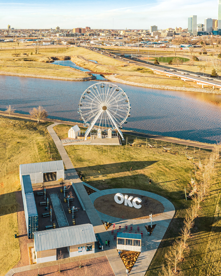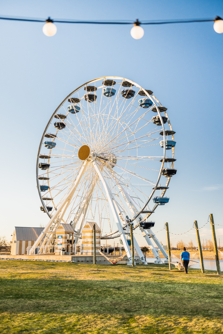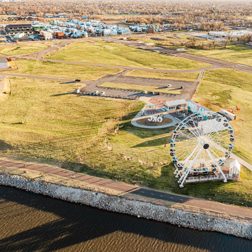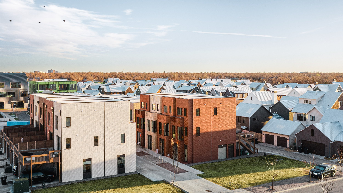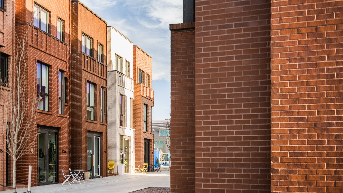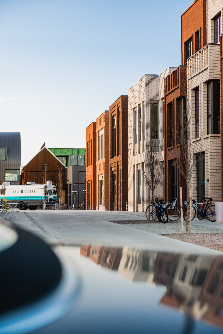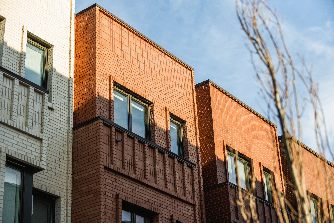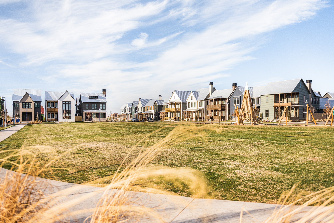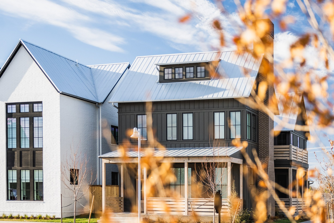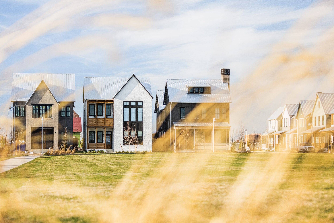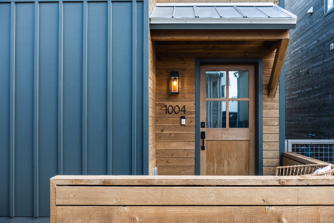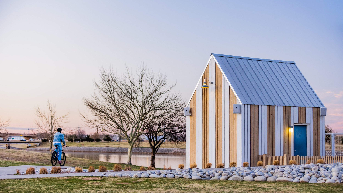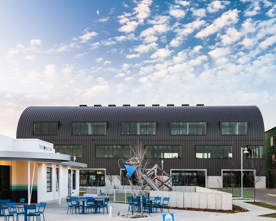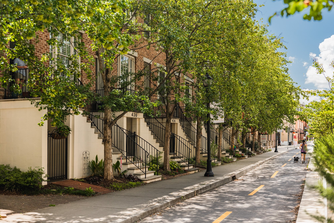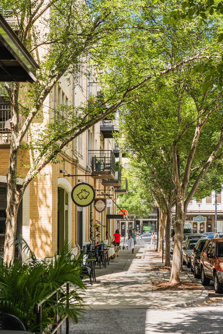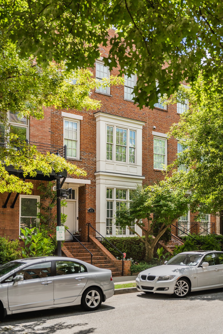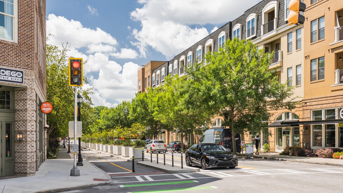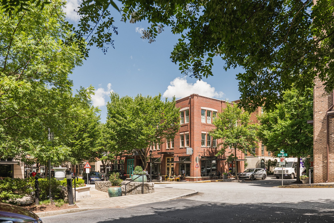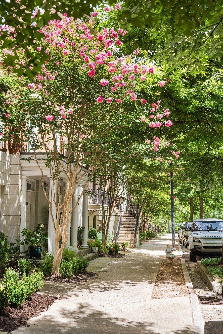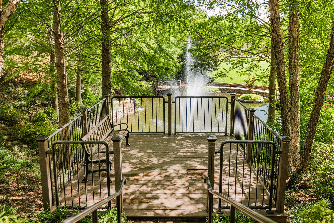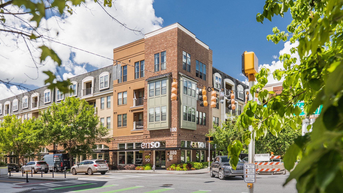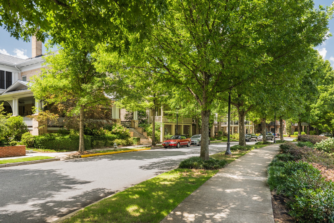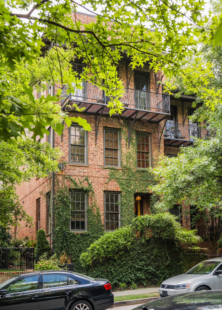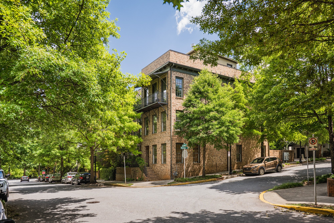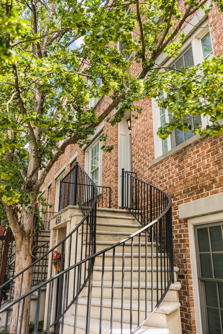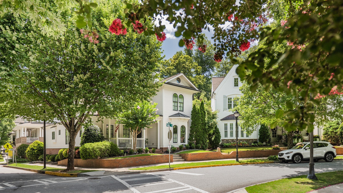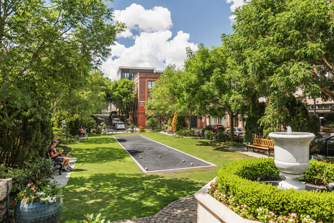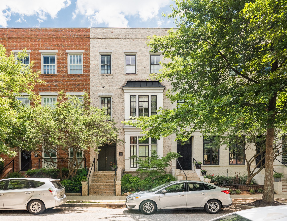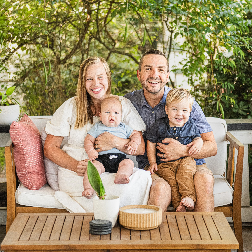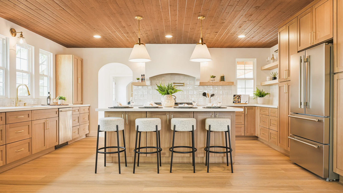
Designing spaces people love.
Westpine provides design services for real estate investors & developers who believe that beautiful design drives value.
A suite of design services for remodel & new construction projects.
As-Built Measurements
& Floor Plans
Interior, Exterior,
& Landscape Layouts
Finish, Fixture,
& Appliance Sourcing
Project Renderings &
Photography
Design deliverables, the Westpine way.
-
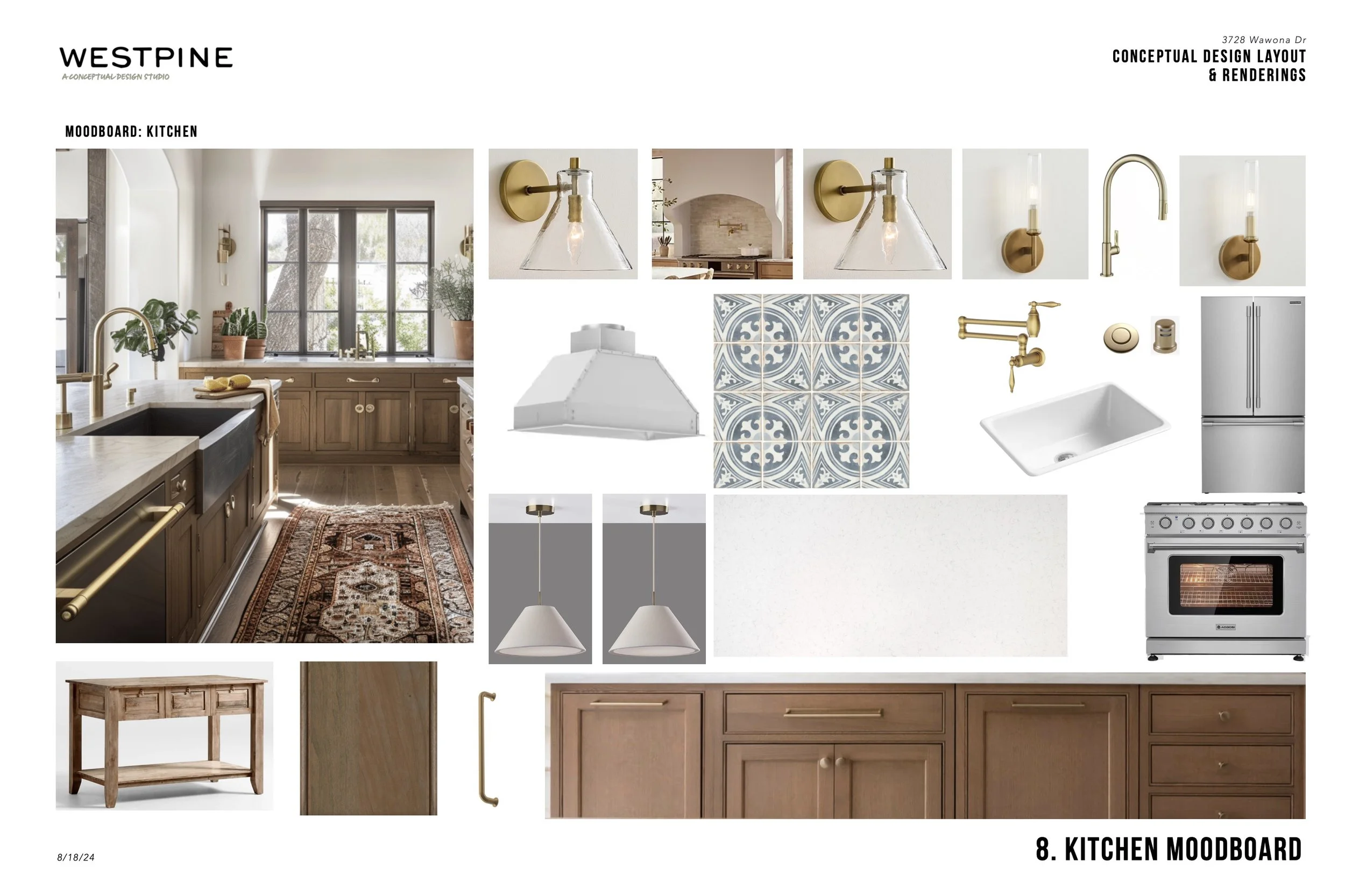
Moodboards
Curated visual direction that sets the tone, style, and material palette for a project.
-

Demo & Infill Diagrams
Plan mark-ups in 3D perspective that detail alterations to as-built conditions or proposed plans.
-

Cabinet Layouts
Perspective diagrams that guide cabinet sizes, placements, and functions.
-

Dimensioned Perspectives
3D views with key measurements that clarify spatial relationships and scale.
-
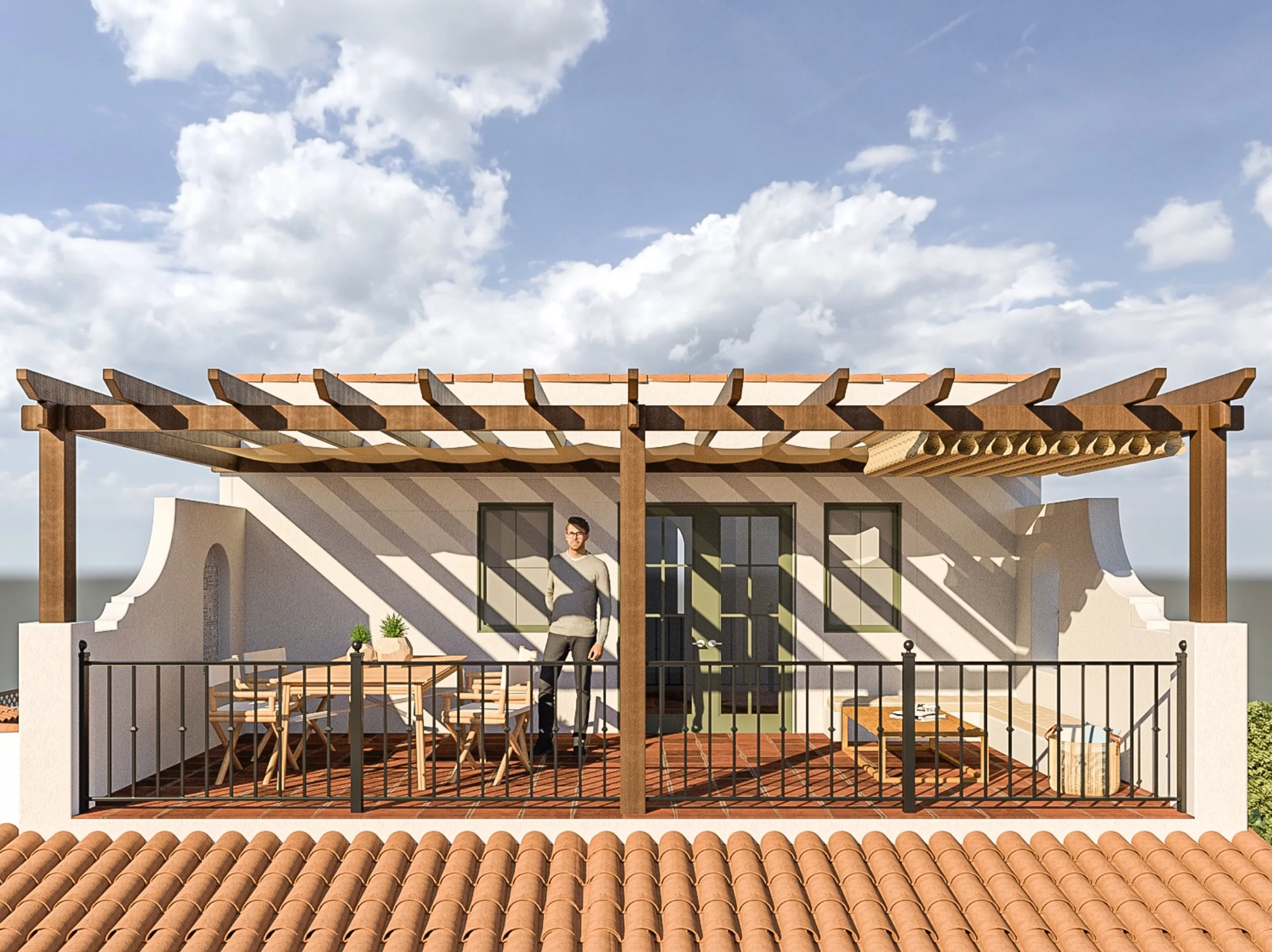
Renderings
Photorealistic visuals that keep construction aligned with design intent.
-
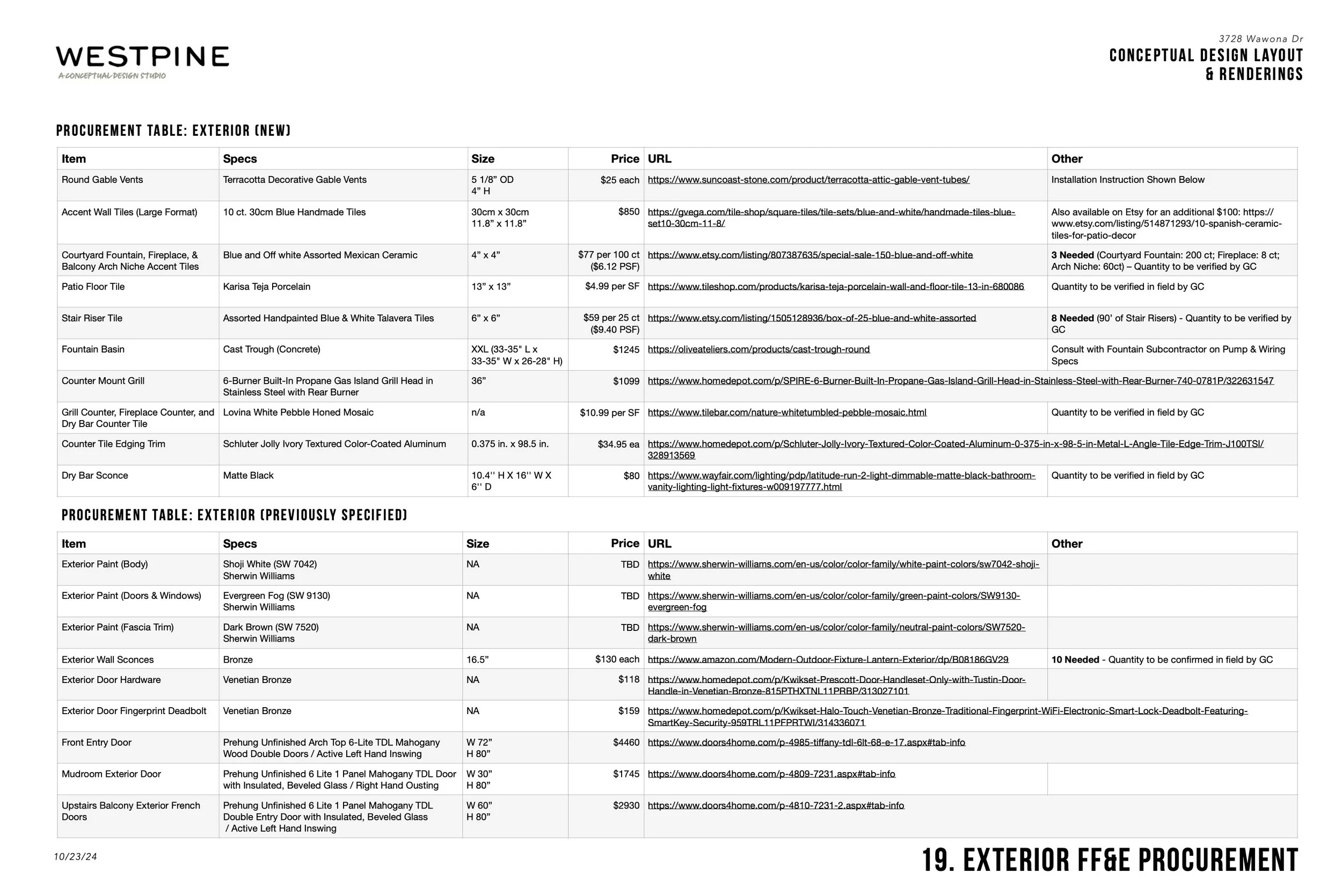
Procurement Tables
Organized lists of furniture, fixtures, equipment, materials, and plantings for easy sourcing.
Our core practices.
Design in 3D, not 2D.
Buildings and outdoor spaces are lived and experienced in three dimensions, so they should be designed that way from the start.
Balance impact and ROI.
Our investor-led background means we balance visual impact with cost sensitivity, ensuring layouts, finishes, and fixtures maximize return.
Document clearly for builders.
A design is only as good as its execution. We document clearly for contractors and subs so construction runs smoothly.
Recent
Projects
Conceptual Design
Residential
Point Loma Tudor Revival
San Diego, California
Interior circulation layout, kitchen cabinet layouts, bathroom layouts, FF&E/finish selection, landscape design, architectural rendering.
This Point Loma Tudor, defined by its distinctive rooflines and stone façade, was comprehensively upgraded while keeping its historic character intact. Westpine contributed to both the interior and exterior vision, where a reworked floor plan, warm wood accents, and custom finishes highlight the home’s craftsmanship. With a main-level suite, flexible upstairs living areas, and an outdoor gathering space anchored by a pergola and fireplace, the residence offers a balanced mix of tradition and modern comfort in one of San Diego’s most desirable coastal neighborhoods.
Point Loma Heights Spanish Colonial Revival
San Diego, California
Interior circulation layout, kitchen cabinet layouts, bathroom layouts, FF&E/finish selection, landscape design, architectural rendering.
Set in the sought-after Point Loma Heights neighborhood, this Spanish-style home was reimagined to blend classic architectural charm with modern elegance and functionality. The open-concept layout centers around a chef-inspired kitchen and opens to a private interior courtyard, creating effortless indoor-outdoor flow. Thoughtful spatial planning, refined material selections, and a newly envisioned outdoor veranda elevate the home’s warmth and livability. A detached bonus room expands lifestyle potential, while system upgrades ensure lasting comfort—all contributing to a timeless, coastal-modern residence.
Sunset Cliffs Coastal Ranch
San Diego, California
Interior circulation layout, kitchen cabinet layouts, bathroom layouts, FF&E/finish selection, landscape design, architectural rendering.
Tucked into the laid-back Sunset Cliffs neighborhood, this thoughtfully updated single-level home was designed to capture the spirit of casual coastal living with a refined, contemporary edge. The interior centers around a custom kitchen that opens to airy living spaces and a sheltered central courtyard—creating an inviting, everyday ease that’s ideal for gathering. Set on a unique peninsula-shaped lot, the home feels both open and tucked away, with elevated finishes and smart upgrades that bring lasting comfort and a distinctly modern character to this classic beachside setting.
Oaks North 55+ Mediterranean
Rancho Bernardo, California
Interior circulation layout, kitchen cabinet layouts, bathroom layouts, FF&E/finish selection, landscape design.
Situated on a quiet cul-de-sac in Oaks North, a vibrant 55+ community, this home was redesigned to offer a unique blend of elegance and day-to-day practicality. The reimagined layout emphasizes natural light, intuitive flow, and a sense of calm throughout, anchored by a refined kitchen and rare butler’s pantry that elevate both everyday use and entertaining. With a serene setting near the Rancho Bernardo Winery and a thoughtful mix of upscale finishes and system upgrades, the home strikes a careful balance between elevated design and lasting comfort—standing apart as a one-of-a-kind offering within the neighborhood..
Downtown Escondido Reposition
Escondido, California
Interior circulation layout, kitchen cabinet layouts, bathroom layouts, FF&E/finish selection, landscape design, architectural rendering.
This 1920s Craftsman bungalow, converted in the 1970s into a law office, was transformed back by Westpine into a warm, functional residence within the boundaries of Escondido’s Downtown Specific Plan. The conversion balanced historic preservation with modern livability—retaining architectural charm through detailed trim work, oak flooring, and period-appropriate finishes while introducing a reimagined layout and updated systems throughout. The result is a light-filled home with seamless indoor-outdoor flow, generous storage, and thoughtful touches that enhance everyday living—all within one of Escondido’s most walkable and character-rich neighborhoods.
Point Loma Mid-Century
San Diego, California
Interior circulation layout, kitchen cabinet layouts, bathroom layouts, FF&E/finish selection, landscape design, architectural rendering.
This meticulously renovated William Krisel-designed mid-century modern home in Point Loma Estates seamlessly blends Krisel’s iconic architectural vision with contemporary luxury. The design preserves the home’s clean lines, distinctive rooflines, and timeless character while incorporating high-end finishes and modern upgrades. The result is a refined living space that enhances natural light, highlights the warmth of new wood ceilings, and creates a seamless flow between indoor and outdoor living.
Del Cerro Transitional
San Diego, California
Interior circulation layout, kitchen cabinet layouts, bathroom layouts, FF&E/finish selection, architectural rendering.
This expansive mid-century modern residence was thoughtfully reimagined to merge the era’s iconic architectural language with today’s standards of comfort and luxury. Westpine's design centered on a seamless flow between bright, open interior spaces and a generously sized backyard, creating an atmosphere ideal for both entertaining and everyday living. A custom kitchen anchors the home’s social core, while a separate en suite with its own living area offers flexibility for guests or extended stays. Elevated finishes, natural light, and indoor-outdoor connectivity define the experience—bringing a fresh sense of possibility to a classic design form.
Green Valley Spanish Colonial Revival
Poway, California
Interior circulation layout, kitchen cabinet layouts, bathroom layouts, FF&E/finish selection, landscape design, architectural rendering.
Westpine provided exterior conceptual design, kitchen conceptual design, interior circulation layout, FF&E/finish selection, and architectural rendering for an investor performing a deep value-add renovation on a Poway, California, residence.
Rimrock Mid-Century
Escondido, California
Interior circulation layout, kitchen cabinet layouts, bathroom layouts, FF&E/finish selection, architectural rendering.
Westpine supported the transformation of this classic single-family home with a layout and material palette tailored for modern living. Inside, a restructured floor plan enhances flow between the kitchen, dining, and living spaces—creating a natural rhythm for daily routines and hosting alike. Custom cabinetry, statement lighting, and refined finishes elevate each room, while the inclusion of a built-in wet bar adds a layer of hospitality and ease. Updated bathrooms feature clean lines and calming materials, with the primary suite offering a private, thoughtfully composed retreat.
Rancho Verde Mediterranean
Escondido, California
Interior circulation layout, kitchen cabinet layouts, bathroom layouts, FF&E/finish selection, landscape design, architectural rendering.
Set on a spacious 25,000 sq. ft. lot in Rancho Verde Estates, this single-story residence was reimagined to elevate the traditional Spanish style into a modern, sophisticated estate. Westpine’s design introduced a seamless open floor plan anchored by a chef-grade kitchen and an expansive living area complete with a custom wet bar—ideal for entertaining. Thoughtfully designed bathrooms, curated finishes, and two renovated accessory dwelling units extend the home’s flexibility and function, while refreshed landscaping and room for future amenities underscore its potential as a luxurious Southern California retreat.
Old Escondido Residential Addition
Escondido, California
Interior circulation layout, bathroom layouts, FF&E/finish selection, landscape design, architectural rendering.
Westpine performed conceptual design and rendering for a residential expansion entailing the addition of a primary bathroom (pictured), primary bedroom, family room, and detached ADU.
Recent
Projects
Conceptual Design
Commercial & Public
Downtown Escondido Cowork Adaptive Reuse
Escondido, California
Interior circulation layout, communal kitchen cabinet layouts, bathroom layouts, FF&E/finish selection, mural design, architectural rendering.
A light-filled coworking hub with warm wood detailing, this cowork adaptive reuse concept explores the transformation of a historic commercial structure into a contemporary coworking hub, presenting an investor group with a vision for airy workspaces, shared amenities, and thoughtfully detailed interiors that demonstrate the potential of adaptive reuse in the city’s downtown core.
Valley Parkway Facade Grant Conceptual Design
Escondido, California
Conceptual design, architectural rendering.
This series of facade concepts explores multiple design approaches for revitalizing a dated commercial building, illustrating how thoughtful material choices and storefront articulation could position the property for a city-funded facade improvement grant and contribute to the corridor’s broader visual renewal.
Grand Avenue Retail Parklet Design
Escondido, California
Conceptual design, architectural rendering.
The Grand Avenue Retail Parklet concept transforms a single curbside parking space into a vibrant, open-air retail patio, illustrating how small-scale design can activate Main Street while supporting a local business owner’s advocacy for a permanent parklet policy in Downtown Escondido.
Downtown Retail Collective
Escondido, California
Conceptual design, architectural rendering.
Designed for a group of real estate investors exploring commercial opportunities, this downtown retail collective concept envisions a shared courtyard fronted by intimate retail spaces. Integrated murals and handpainted signage create an active, community-oriented environment that illustrates the potential for small-scale retail repositioning in the city’s historic core.
Historic Retail Repositioning
Escondido, California
Conceptual design, feasibility research, architectural rendering.
Maple Square reimagines a mid-century commercial building by reorienting its layout into horizontally demised retail bays and transforming the adjacent surface parking lot into a shaded, landscaped courtyard that functions as a shared outdoor gathering space.
Downtown Park & Concessionaire Kiosk Conceptual Design
Escondido, California
Conceptual design, signage design, feasibility research, focus group study, architectural rendering.
Heritage Garden Park transforms an underutilized passive park site in Downtown Escondido into a family-friendly community destination featuring a central playground, shaded seating, a gazebo-integrated kiosk, and gathering steps that celebrate the park’s heritage while activating it for daily use.
Pilates + Retail Conceptual Design
Escondido, California
Feasibility research, interior circulation layout, FF&E/finish selection, architectural rendering.
The Pilates + Retail concept reimagines a Downtown Escondido storefront as a dual-purpose fitness and retail space, balancing open studio circulation with the city’s Downtown Specific Plan requirements to activate the street edge with retail uses while creating a refined, wellness-oriented environment.
Featured Projects
Commercial
Photography
Visit Escondido
Escondido, California
A growing city in North County San Diego County home to a population of 150,000 and a burgeoning historic downtown core. Westpine’s photo content library produced for the City of Escondido is being utilized across the City of Escondido’s website, social channels, and Wikipedia page.
Swork Coffee Bar
Eagle Rock, California
A legacy Los Angeles coffee bar in a walkable commercial district 15 minutes north of Downtown LA. Westpine was hired to provide web design and commercial photography coinciding with a redesign of the coffee shop’s interior.
Hotel Santa Barbara
Santa Barbara, California
A 100-year-old boutique hotel on Santa Barbara’s State Street, a pedestrian-oriented retail corridor stretching from the Pacific Ocean to the iconic Arlington and Granada Theaters. Westpine provided lifestyle, architectural, and aerial photography for the hotel’s marketing department over the course of several years.
South Main
Buena Vista, Colorado
A 41 acre parcel transformed into a vibrant, walkable community along the Arkansas River in the Colorado Rockies. South Main features public access to the riverfront, commercial spaces within direct proximity to residential properties, and multiple public green spaces with bouldering features.
Wheeler District
Oklahoma City, Oklahoma
A former municipal airport along the south banks of the Oklahoma River turned into a pedestrian-oriented community of diverse housing types, most notably featuring a cluster of two and three-story live-work building types that have been scarcely built in the post-WWII era. The former Santa Monica Pier ferris wheel is the icon at the north end of the site, surrounded by hammocks and green space open to the public.
Glenwood Park
Atlanta, Georgia
A 28 acre site previously housing a recycling plant re-envisioned as a sustainable, walkable traditional neighborhood. The community features 375 residential units varying from detached single-family homes to traditional townhomes, 20,000 square feet of office space, and 48,000 square feet of retail space, not to mention an impeccably designed park and central square.
About
Mark Skovorodko is a multidisciplinary creative director with a decade of experience in visual production and design.
Residing in North County San Diego with his wife Melissa and his two sons, Mark has a passion for placemaking, walkable neighborhoods, small-scale development, and healthy cities.
Westpine is the outpouring of those passions coupled with Mark’s creative direction experience and network. By assembling a custom team of creative professionals per each project, Mark ensures that his clients' objectives and budgets are being met efficiently.
The mission: help owners and developers design projects that contribute positively to the fabric of their neighborhoods and cities.
